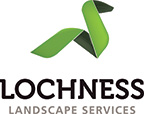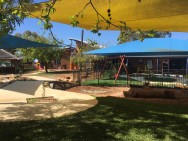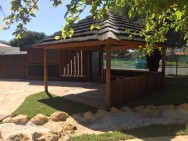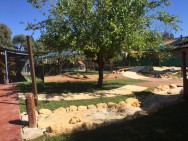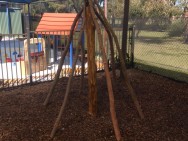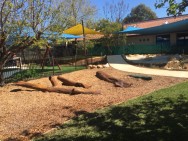Rockingham Early Learning & Child Care Centre Inc.
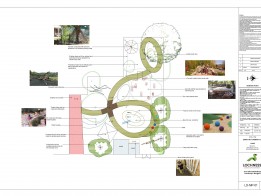
Commercial Landscape Design Concept plan Project brief;
Rockingham Early learning and Child care centre nature play
Client looking for a nature play in the area with existing playground
Client happy to get colour proposal to suits the area
All existing structure to remain except the smaller cubby house
All existing trees to remain
Site level to be kept with some additional hump etc if needed TBC
Introducing different items around the nature play to be built later if budget allowed including Climbing logs, music station, stepping stones/logs
Existing shed to be moved as an option, depending of budget. This will allow more space in the area
Idea is to make a track around the nature playground with wheelchair accessible
Existing swing to be replace with bigger natural logs design TBC including type of material underneath
Existing cubby house to be removed and a rainwater tank to be replace to supply fountain TBC
Reused the water fountain connect with the rain water tank
New mud house to be setup along the fence line or next to the existing shed if it’s not relocated
Proposed tee pees design around the nature play
Edible plants to be included
Irrigation to be install in all planting area
Lighting to all landscape area to be proposed with stainless steel specs etc..
